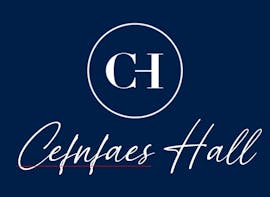Floor Plans
Rooms
-
Ground Floor GROUND FLOOR
The extensive ground floor comprises of a Reception Hall which is flanked on each side by a Morning Room and a Snug while the other main reception rooms which include the Library room/formal Dinnig Room, the Drawing room, the large Lounge and a well equipped Games/Conference Room with vaulted ceiling at the rear of the Hall.
-
Oak panelled Reception Hall Reception Hall
Once through the portico, you will find a charming oak panelled reception hall with oak parquet flooring, stucco ceiling complete and a welcomibg wood burning stove set in an attractive inglenook fireplace.
-
Drawing Room Drawing Room
View ImagesA delightfully sunny room with a huge bay window overlooking the south facing terrace and gardens and having an open fireplace, perfect for cosying up at nights.
-
Large Lounge Large Lounge
View ImagesFurnished with lots of comfortable sofas and leather chairs with a 60" smart tv this room also has windows over the south and west gardens. This room sits up to 18/20 persons.
-

We don't have an image of this room just yet, sorry. Library / Formal Dining Room
A charming oak panelled room with open fireplace seating up to 16 persons around an antique oak dining table and having plenty of book and magazines to chose from - you now just need to secure a cosy corner to read in peace!
-
Morning Room Morning Room
Located adjacent to the Kitchen, this less formal dining room is ideal for a sunnny breakfast or for children to use for high tea. The old pine table seats 8 and the servnig hatch from the Kitchen is a super handy feature.
-
Farmhouse Kitchen Kitchen
View ImagesComfortable farmhouse kitchen well equipped with a selection of saucepans, pots, frying pans, a wok, casserole pots, serving dishes, baking trays and moulds etc. There is also a wide range of utensilsm cutlery, crockery and glassware.
Applicances include a Rangemaster Stove with four gas burners, one wok burner plus an electric hob plate complete with two ovens, a grill and a warming drawer. There is an integrated dishwasher, a larder fridge, a dulce gusto coffee maker, cafetieres, food mixer, ballon whisk etc.
The square pine farmhouse table seats eight persons.
-

We don't have an image of this room just yet, sorry. Scullery
The Scullery is located immediately behing the Kitchen and provides an additional sink and draining boards, workspace as well as a washnig machine and tumble drier. Located in the hallway outside the Kitchen/Scullery is a tall freezer.
-

We don't have an image of this room just yet, sorry. Games Room
With characterful exposed A-frames and a large fireplace datng from 1911, the Games Room/Conference Room has a full size tabletennis table and a pool/snooker table as well as a selection of books and ..... a stage for those impromptu karaoke evenings!
-
Ground Floor Cloakrooms Cloakroom with Two Separate WCs
Having two separate WCs and a wash hand basin.
-

We don't have an image of this room just yet, sorry. Former Gun Room
Featuring original stone flagstone floors this is the place to store your boots and hang your coats and hats ready for the next walk.
-
Rear Hall with balustraded staircase FIRST FLOOR
The hugely attractive balustraded staircase rises up from the Rear Hall to the galleried landing on the First Floor. The First Floor accommodation includes eight bedrooms all enjoying close proximity to one of the three bathrooms and the separate WC. An additional shower room and a separate WC will be available in mid 2022.
The rear wing/Cottage second floor is connected to the main house by a through door but itself may provide additional accommodation subject to agreement.
-

We don't have an image of this room just yet, sorry. Master Bedroom / Bedroom 1
With two windows offering stunning south facing views over the stunning rolling countryside, this room has a huge superking bed where you can sleep like a lord!
-
Bedroom 2 - The Oriental Room Bedroom 2 - The Oriental Room
View ImagesGlorious views over the east and sought gardens makes this room sunny and bright in the morning and most of the day at the front.
There is a superking bed.
-
Bedroom 3 - The Old Nursery Bedroom 3 - The Old Nursery
Lovely room with south facing views and superking bed.
-
Bedroom 4 - The French Room Bedroom 4 - The French Room
Having chic French bedroom furniture comprising a double bed, this room has a west facing window and is the ideal place to laze away in the late afternoon sun.
-
Bedroom 5 - The Italian Room Bedroom 5 - The Italian Room
View ImagesComplete with an original gold brocade double bed shipped over from Italy, this room gets all the morning sun and is bright and airy.
-
Bedroom 6 - The Bach Bedroom 6 - The Bedroom Bach
A twin bedded room with views over the west lawns.
-
Bedroom 7 - The Laurel Room Bedroom 7 - The Laurel Room
A twin bedded room with views over the laurel tree and the western lawns.
-
Bedroom 8 - The Butterfly Room Bedroom 8 - The Butterfly Room
A twin bedded room overlooking the woodland to the north of the property.
-
Main Bathroom Main Bathroom
Located on the West Wing, this bathroom comprises a freestandiong bath, separate enclosed shower cubicle with thermostatic power shower, wc sute and pedestal wash hand basin.
-
Green Bathroom Green Bathroom
Located on the East Wing, this bathroom comprises a panelled bath with electric shower over, wc suite and vanity unit of wash basin with cupboards under.
-
Blue Bathroom Blue Bathroom
Located on the North Wing this bathroom comprises a panelled bath, wc suite and pedestal wash hand basin.
-

We don't have an image of this room just yet, sorry. Separate WC
































